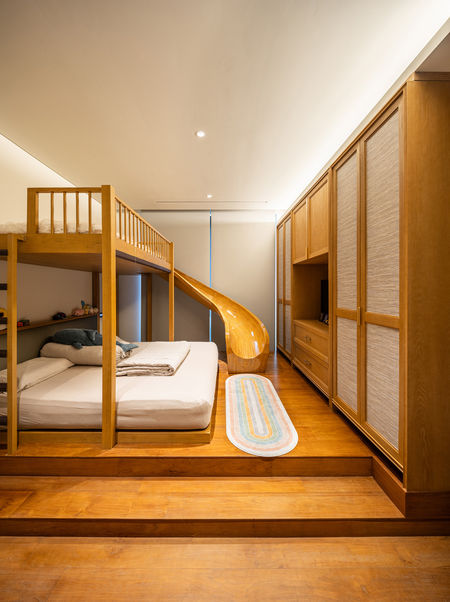Create Your First Project
Start adding your projects to your portfolio. Click on "Manage Projects" to get started
Lippo Karawaci Residence
Project Scope
Architecture, Interior Design
Date
2024
Location
Tangerang
The design of this remarkable space wholeheartedly embraces the philosophy of integrating spatial and cultural design elements, meticulously curated to cultivate an undeniable sense of uniqueness. The layout provides a generative space to create multi-dimensional living and artistic experiences. The roof area opens onto the tatami room in one fluid sweep, with sliding wood partitions as
a barrier. Lighting forms an architectural language, with track fixtures, up-light, and Bacarrat chandeliers. The up-lighting, concealed within the lower planters or integrated into the structure itself, casts a soft, ambient glow, emphasizing the height and volume of the space while adding a touch of drama. And then, the Baccarat chandelier, a dazzling focal point, introduces an element of surprise and luxury, juxtaposing the traditional elements with a touch of contemporary flair.
The expansive roof area, a dominant feature in the layout, fluidly opens onto the tatami room, creating a sense of uninterrupted space and promoting a harmonious connection between the interior and exterior. This pursuit of individuality is immediately apparent in the layout, where the soaring, intricately carved wooden structure commands attention. It is a testament to traditional craftsmanship and a bold architectural vision.
























