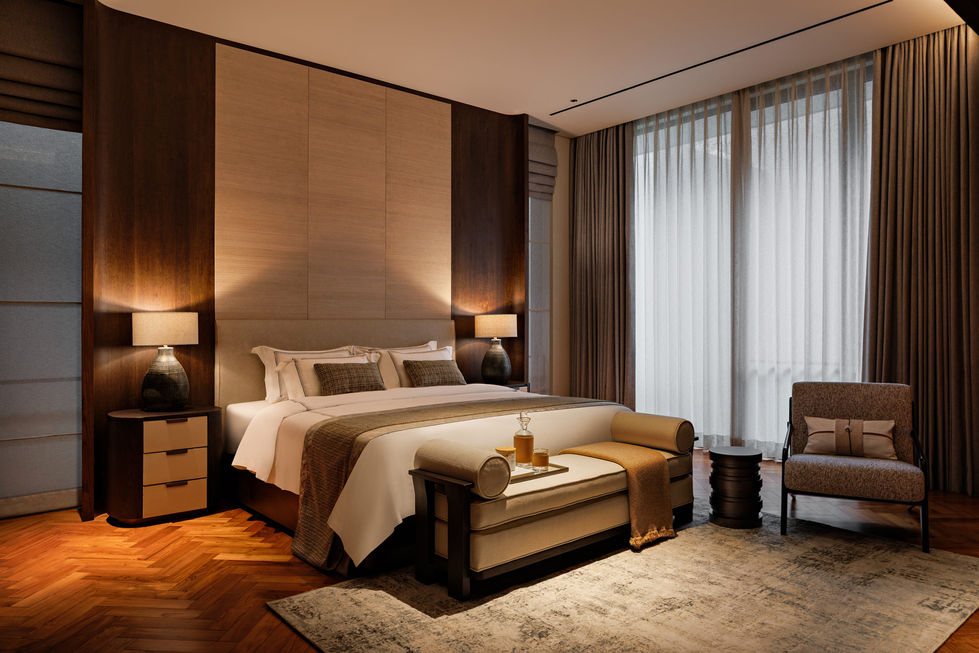Create Your First Project
Start adding your projects to your portfolio. Click on "Manage Projects" to get started
H3 Residence
Project Scope
Interior Design & Architecture
Date
2025
Location
Kelapa Gading, Jakarta
Set on a 560m² plot with 872m² of living space, H3 Residence in Kelapa Gading, North Jakarta, was designed as a warm and welcoming retirement retreat; a home where family can easily gather across generations. The layout carefully balances comfort and safety, with features like gentle staircases and supportive railings to accommodate both young children and elderly residents.
The interior exudes a warm, modern aesthetic, combining clean lines with inviting tones and natural textures. Travertine Romano and medium-dark open-pore oakwood bring depth and warmth, especially in the double-height living room void — a central space that floods the home with light and encourages connection across floors.
Trivium Design Group led the architecture and interior design, including custom furniture selections that add a personal touch throughout — such as built-in shelves in the family room, pantry, and bedrooms for displaying cherished collections.
Ventilation is optimized with minimal openings on the north and west sides, while generous southeast-facing windows and the tall void ensure ample natural light and airflow. A thoughtful gap between the home and its southeastern neighbour enhances privacy.








































